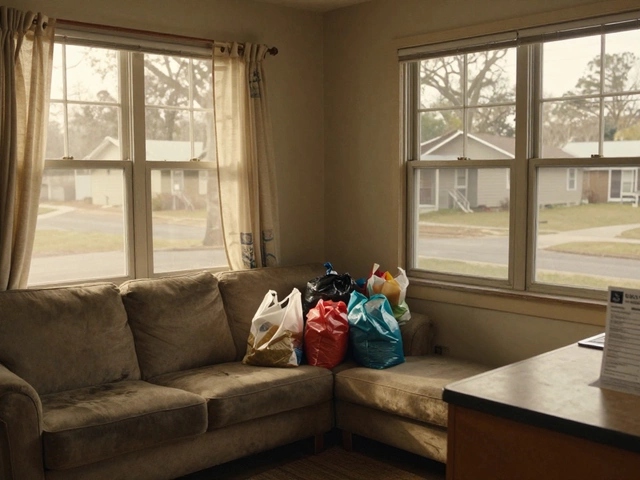Best Size for a 2BHK Apartment - What Works Best

2BHK Room Allocation Calculator
Calculate Your Ideal Room Sizes
Enter your total apartment size to see the recommended allocation for each room
Recommended Room Allocation
Based on standard 2BHK room allocation guidelines
When you start hunting for a 2BHK apartment, the first thing that pops up in your head is usually the square footage. You want enough room to breathe, but you also don’t want to blow your budget on empty space. In this guide we’ll break down what makes a size feel right, look at real‑world numbers from different markets, and give you a quick checklist to decide the best 2BHK size for your life.
What Exactly Is a 2BHK?
2BHK apartment is a residential unit that includes two bedrooms, a hall (living area), and a kitchen. The ‘hall’ is often the central gathering spot, while the two bedrooms serve as private retreats. This layout is popular in urban centers because it balances privacy and shared space without the cost of a three‑bedroom unit.
Why Size Matters
Think about how you use each part of the home. A cramped living room can make movie nights feel like a squeeze, while an overly large kitchen could waste precious heating bills. The right size keeps daily routines smooth and future‑proofs the space if your family grows or you start working from home.
Typical Size Ranges Around the World
| Market | Typical Size (sqft) | Typical Layout |
|---|---|---|
| India (metros) | 750-950 | Living‑room, 2bedrooms, 1bathroom, small balcony |
| UK (city centers) | 650-800 | Open‑plan living/kitchen, 2bedrooms, 1bathroom |
| USA (mid‑size cities) | 900-1,200 | Separate living room, eat‑in kitchen, 2bedrooms, 1bathroom, balcony |
| NewZealand (Auckland suburbs) | 850-1,050 | Living room, kitchen with island, 2bedrooms, 1bathroom, small patio |
These numbers are averages from recent listings (2024‑2025). Your ideal size may land a little higher or lower depending on local building codes and the age of the development.

Room‑by‑Room Space Allocation
Once you have a target total square footage, split it wisely. Here’s a quick rule‑of‑thumb that works in most markets:
- Living room: 25%-30% of total area.
- Each bedroom: 15%-20% of total area.
- Kitchen: 12%-15% of total area.
- Bathroom: 8%-10% of total area.
- Balcony / patio: 5%-8% of total area.
For a 900sqft 2BHK, that translates to roughly 225sqft living room, two 135sqft bedrooms, a 108sqft kitchen, a 80sqft bathroom, and a 45sqft balcony.
Factors That Influence Your Ideal Size
Every buyer has a different set of priorities. Ask yourself these questions:
- Family size: Two adults only? A small child? A home office?
- Entertaining habits: Do you host dinner parties often?
- Location: City centre apartments tend to be smaller but charge a premium per square foot.
- Future plans: Planning to add a roommate or upgrade to a 3BHK later?
- Budget constraints: Larger units cost more not just in purchase price but also in utilities.
In high‑density markets like Mumbai or Hong Kong, a 750sqft unit feels spacious because of clever storage solutions. In places where land is cheap, a 1,000sqft 2BHK is the norm and gives you extra breathing room.

Quick Checklist for Picking the Right Size
- Calculate the minimum living‑room area you need for daily activities.
- Measure your major furniture pieces (sofa, bed, dining table) and add 20% clearance.
- Ensure each bedroom can comfortably fit a bed and a wardrobe.
- Check that the kitchen layout supports your cooking style (island vs. L‑shaped).
- Verify the bathroom has enough space for a shower and storage.
- Consider a balcony or patio if you enjoy outdoor coffee.
Common Mistakes to Watch Out For
It’s easy to get baited by a low price per square foot and end up with a cramped floor plan that feels cramped the moment you move in. Avoid these traps:
- Choosing a unit with a “large” square footage but a weird layout that eliminates usable corners.
- Ignoring the width of doors and hallways - narrow passages make moving furniture a nightmare.
- Skipping the “walk‑through” in person and relying only on floor‑plan images.
When you spot any of these red flags, ask the seller for a revised layout or walk‑through video.

Putting It All Together
Summing up, the best size for a 2BHK isn’t a one‑size‑fits‑all number. It’s a balance of total square footage, how that space is divided, and the lifestyle you lead. Use the tables and checklists above to map your needs onto real‑world numbers, then you’ll walk into a unit that feels just right - not too tight, not too wasteful.
Frequently Asked Questions
What is the minimum square footage for a comfortable 2BHK?
Most experts say 750sqft is the lower bound for a functional 2BHK in high‑density cities. Anything below that usually sacrifices either bedroom size or storage.
Should I prioritize a larger living room over bigger bedrooms?
It depends on your routine. If you work from home or love entertaining, a bigger living room wins. If you need personal space for sleep and study, allocate more to the bedrooms.
How much does a balcony add to the usable space?
A balcony typically counts as 5%-8% of the total floor area, but its perceived value can be higher because it offers outdoor relief and extra storage.
Are larger 2BHKs always more expensive per square foot?
Not always. In premium locations, a smaller unit can command a higher price per square foot due to demand. Conversely, developments on the city’s edge may offer bigger units at lower rates.
Can I convert a 2BHK into a 3BHK later?
Only if the floor plan permits a wall removal and the building permits an additional bedroom. Some complexes sell “convertible” units that have a large master bedroom that can be split later.





