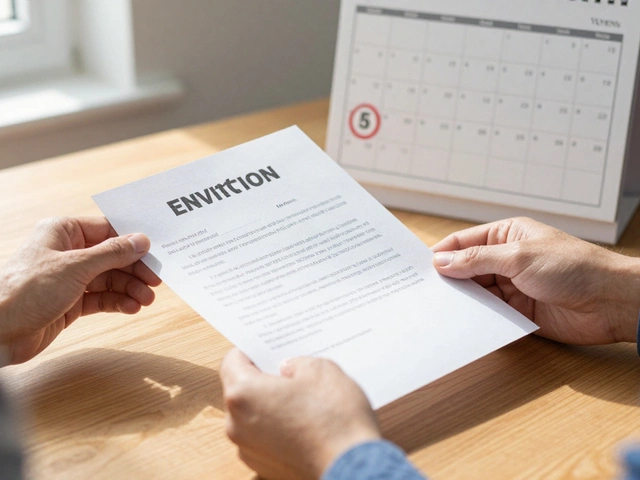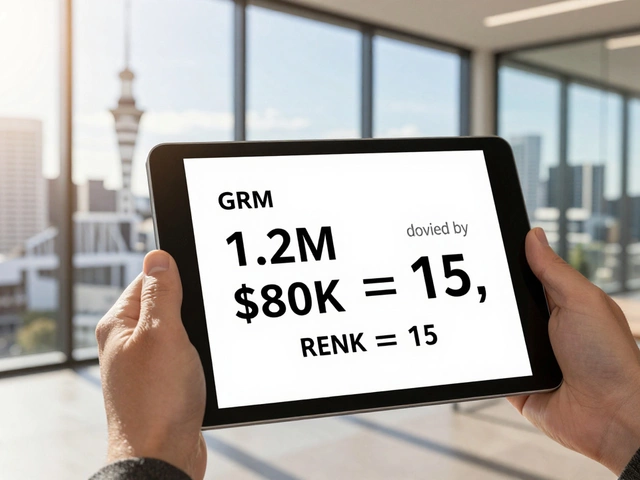Best Square Footage for a Comfortable 2-Person 2BHK Apartment

So, you're on the hunt for a 2BHK apartment, and the big question is, just how many square feet do you need for two people to live comfortably? Well, the answer can vary depending on your lifestyle, but let's break down some basics.
First things first—2BHK usually means two bedrooms, one hall (or living room), and a kitchen. For a cozy living experience for two, you're typically looking at around 800 to 1,200 square feet. This range offers enough room for relaxation, personal space, and storage.
Why does size matter so much? Think about it: more space can mean less clutter, more privacy, and even better functionality. But too much space could mean higher rent or mortgage payments and possibly more maintenance.
Now, you might be thinking, is bigger always better? Not always. It's about layout too. A well-designed 800 square foot apartment can sometimes feel more spacious than a poorly laid out 1,200 square foot space.
Understanding Square Footage
Alright, let’s dig into what's behind those square footage numbers. Square footage is basically the total area of your apartment. When it comes to a 2BHK apartment, it includes the space of all rooms, corridors, and sometimes balconies. It's essential to know both the total square footage and the layout to judge if it'll suit two people comfortably.
So, how does this play into your decision-making? Think of square footage as the raw canvas you have to play with. It defines how you can arrange furniture, how much stuff you can keep, and even how social or private your home feels. For two people, each having a personal space can be just as important as having a cozy shared living area.
Something interesting to note—apartments with the same square footage can feel very different. I’m not kidding! Layouts make a world of difference. For instance, an apartment with 800 square feet but an open-floor plan can feel more spacious than an 800 square foot place with too many small rooms.
The Role of Functional Space
Prioritize the way space is distributed. Bedrooms are a biggie; they usually take a significant chunk of your floor plan. You might find that an apartment where the bedrooms aren't oversized but well-proportioned allows for a more generous living room or kitchen.
- 1 bedroom for privacy and relaxation
- 1 guest room or study area
- An adequately sized kitchen for cooking your favorite meals
- One hall or living room to gather and unwind
Finally, if you're someone who loves the outdoors or needs space for hobbies, don't forget to factor in things like terraces and balconies which often aren’t calculated in the main square footage but add to the charm.
In conclusion, when you’re looking at apartment size, it's not just about numbers on paper. It's about how those numbers translate into liveable, enjoyable space.
Optimal Size for Two
When it comes to picking the ideal space for two people in a 2BHK apartment, the sweet spot tends to be somewhere between 800 and 1,200 square feet. But what's so special about this range?
For starters, this size usually accommodates two bedrooms comfortably, allowing each person to have a personal retreat. It also typically includes a living room spacious enough for entertaining a few guests, or simply unwinding without feeling cramped.
Room-by-Room Breakdown
- Bedroom: Each bedroom typically ranges from 120 to 150 square feet, cozy enough for a queen bed and some essential furniture.
- Living Room: A practical living room you'll find in this range is about 200 to 300 square feet, giving you space for a comfy sofa, a TV setup, and maybe even a small dining area.
- Kitchen: Kitchens vary, but a smartly designed 100 to 150 square feet space can handle all your cooking needs without bottlenecking movement.
Remember, square footage isn't everything. The layout and design can make a big difference. Maximizing natural light, using vertical space for storage, and choosing multi-functional furniture can optimize your living area.
And if you enjoy hosting or need office space, going closer to that 1,200 mark might be a good idea. That's enough room for a dedicated workspace or a small home office, which is a must-have in today's remote-working world.
Stepping Up Your Space Game
An overlooked aspect is the size of common spaces. The open-concept design is popular for a reason—it makes spaces look bigger and more fluid. Knock out a non-load-bearing wall, or choose fewer partitions where possible, and your apartment will feel like a palace.
Lastly, your choice does depend a lot on personal preference. Some folks love the idea of snug spaces that are easy to clean and maintain, while others lean towards more generous environments. Weighing your lifestyle against square footage is key to finding your perfect apartment size.

Maximizing Your Space
Living in a 2BHK apartment with limited space doesn't mean you have to sacrifice comfort or style. There are plenty of smart ways to optimize your living area to make it feel more spacious. Here are some great tips to get you started.
Choose Multifunctional Furniture
Look for furniture that serves more than one purpose. Think sofa beds, ottomans with storage, or dining tables that double as desks. This can save tons of space and add flexibility to your home.
Vertical Storage Solutions
When floor space is limited, go vertical. Use tall bookshelves, wall-mounted shelves, or even hanging plants. It’s about utilizing every nook and cranny without creating clutter.
Light and Colors
Light, airy colors can make a room appear bigger. Whites, pastel shades, and neutral tones reflect light and give the illusion of more space. Don’t forget about lighting—strategically placed lamps can brighten corners and open up the space.
Smart Layout
Consider the layout of your apartment. An open floor plan can create fluidity between rooms, making the space feel larger. Avoid blocking windows and keep pathways clear for easy movement.
Declutter Regularly
It's amazing how much larger a space can feel when it's clutter-free. Regularly declutter and organize your belongings, keeping only what you truly need.
Utilizing Tech for Efficiency
With the rise of smart homes, you can now control everything from lighting to temperature with your phone. This reduces the need for bulky remotes and controllers.
Thinking strategically about how to maximize your living space can transform your apartment into a comfortable oasis designed for two. It’s all about using what you have efficiently and creatively.
Making It Work for You
Alright, you've scoped out the perfect 2BHK apartment. Now, how do you make the most of that space? Let's talk practical tips to turn your square footage into a functional, comfy home for two.
Smart Layouts Matter
A clever layout can make your apartment feel roomier than it is. Look for floor plans where the rooms flow into each other seamlessly. A connected living room and kitchen, for example, gives the illusion of more space.
Furniture: Less is More
Consider investing in multi-functional furniture. Think sofa beds, foldable dining tables, or storage ottomans. These pieces are lifesavers in making smaller apartments feel bigger without sacrificing comfort.
Keep it Light
The right colors can do wonders. Light colors can make rooms look bigger and more open. Choose soft pastels or whites for walls and add pops of color with accessories.
- Avoid bulky curtains and opt for sheer, light-colored ones.
- Mirrors aren't just for selfies – placing them opposite windows can bounce light around, making spaces feel larger.
Embrace Technology
Smart home gadgets can optimize your space. Use compact smart speakers instead of larger stereo systems or invest in space-saving home security options to keep your place safe without added clutter.
Storage Solutions
Finally, take advantage of vertical space. Add shelves, hang hooks, and consider furniture with built-in storage. This keeps everything neat, easily accessible, and out of sight when you want a tidy look.
Remember, it's not just about more square feet; it's about creating a space that works for you and feels like home. Try these tips in your living space to get the most out of your apartment size.




